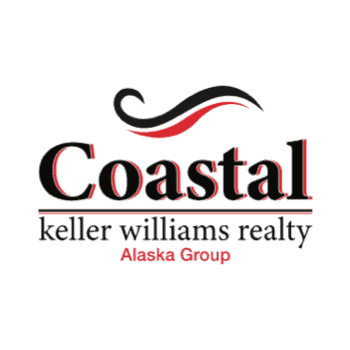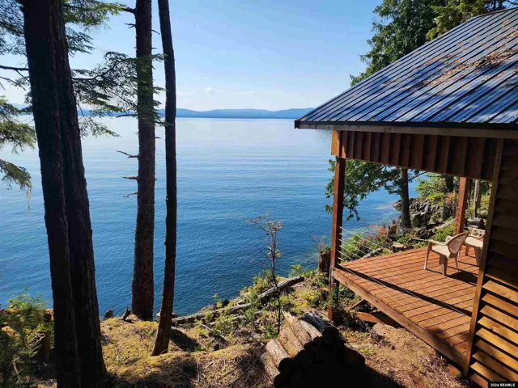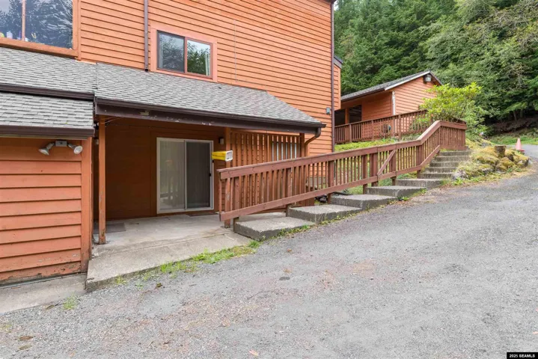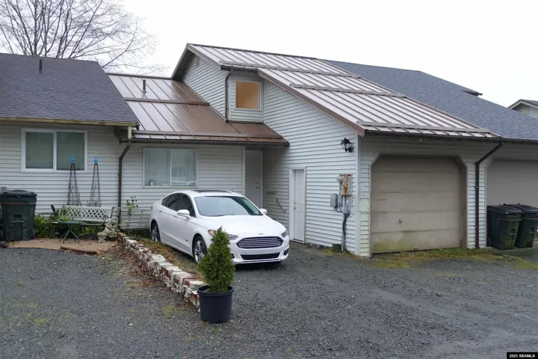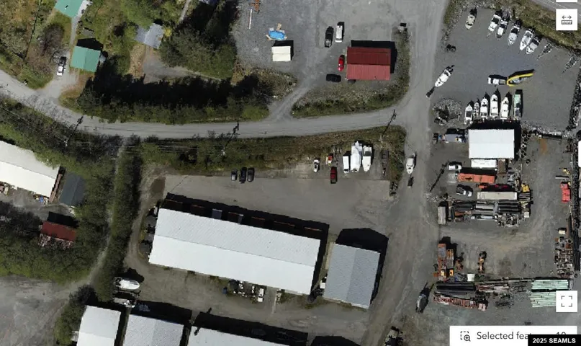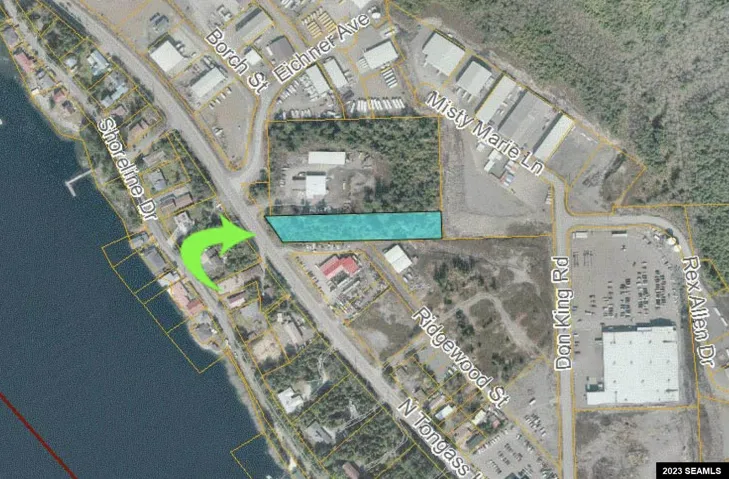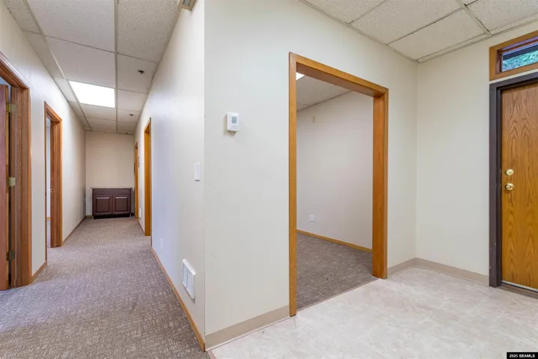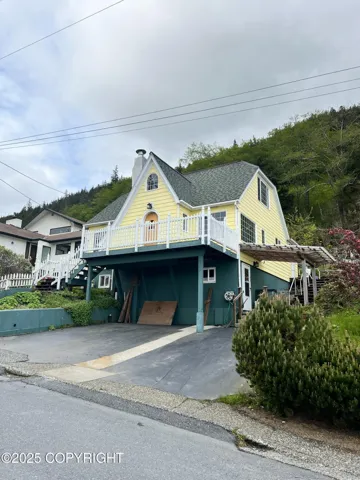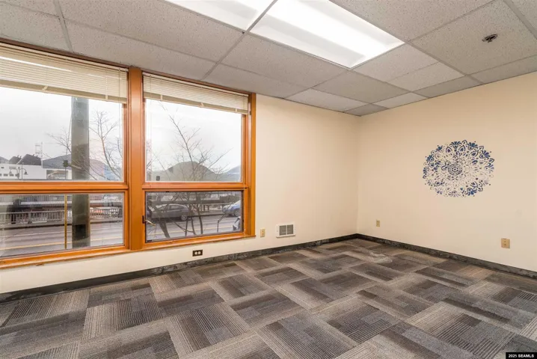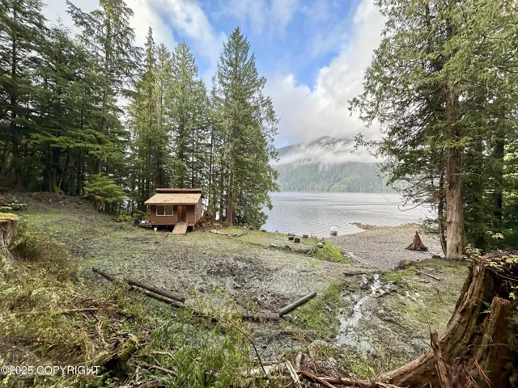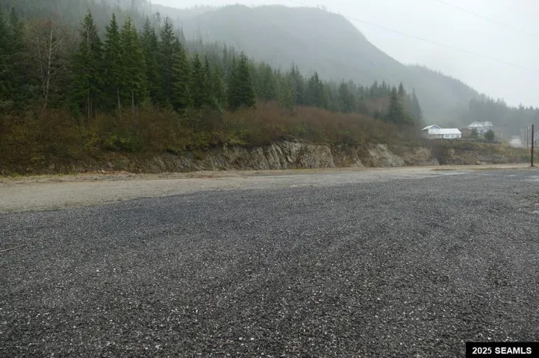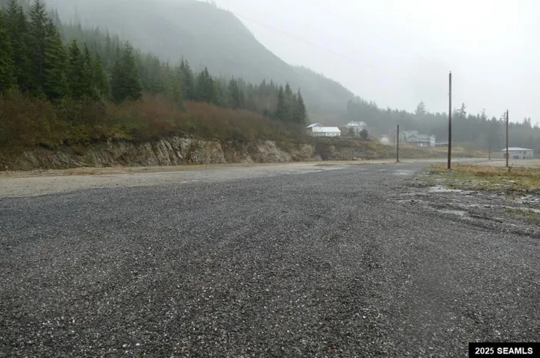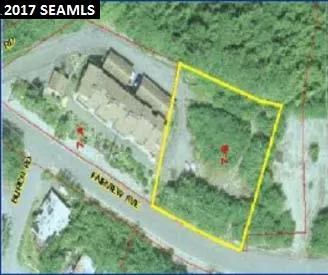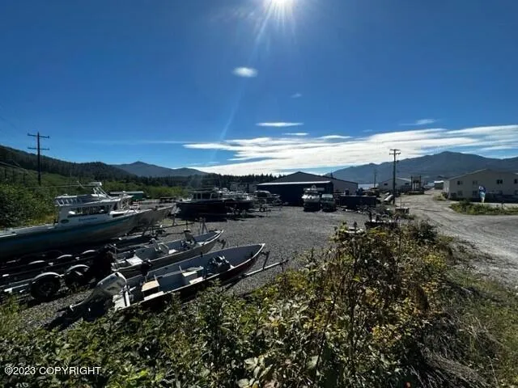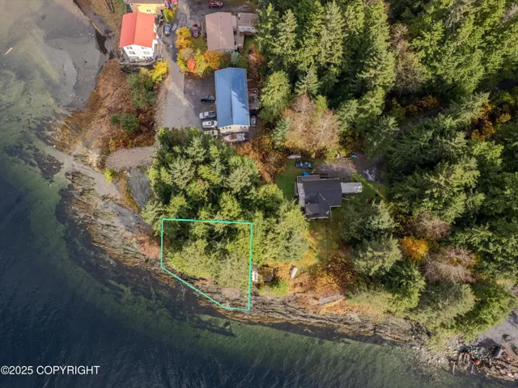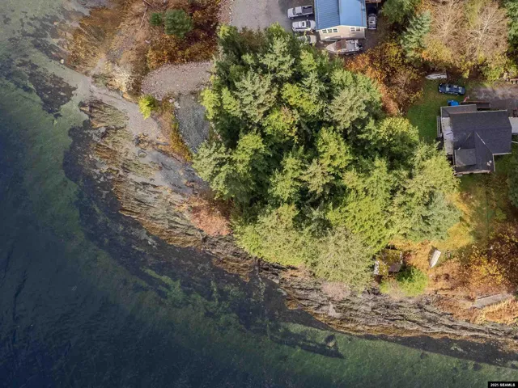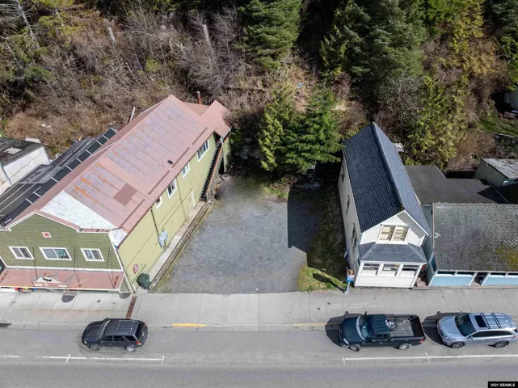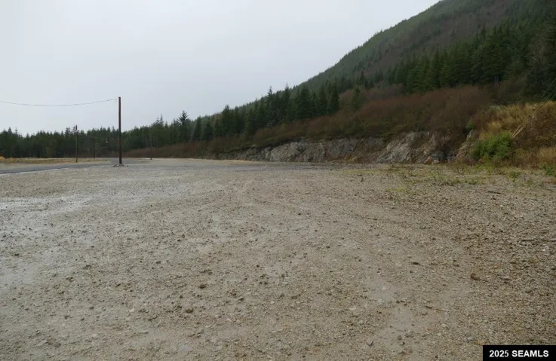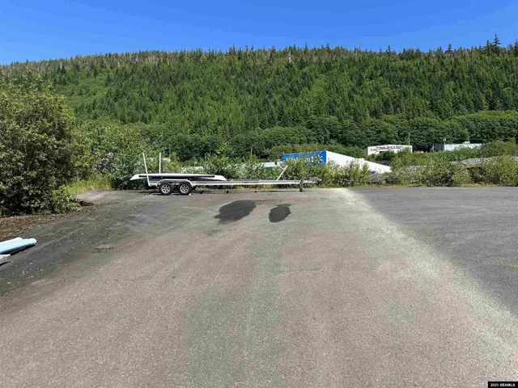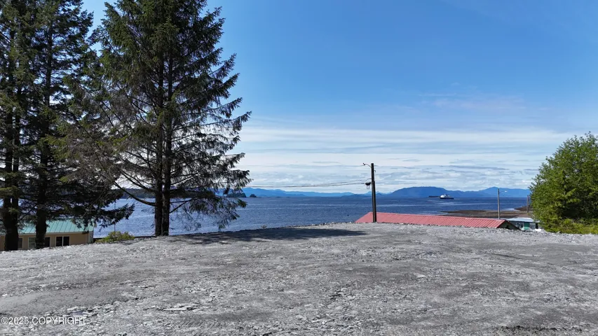$349,000
Lot 3 Legal Address Only, Meyers Chuck, AK 99903
1Beds
1Baths
(28)Picture(s)
#24428Residential
Discover this brand-new oceanfront cabin in Meyers Chuck, Alaska. Perched above the water with stunning views of Clarence Strait, this cabin offers spectacular sunsets and an unmatched off-grid living experience. Built with quality and care by its owner/contractor, the cabin features a Renogy solar system, a Honda EU3000 generator, and 4-200-amp lithium batteries.
$349,000
Lot 3 Rainbow Island, Meyers Chuck, Alaska 99903
1Beds
1Baths
0.35 Acre
(32)Picture(s)
#24-6941Residential
Discover this brand-new oceanfront cabin in Meyers Chuck, Alaska. Perched above the water with stunning views of Clarence Strait, this cabin offers spectacular sunsets and an unmatched off-grid living experience. Built with quality and care by its owner/contractor, the cabin features a Renogy solar system, a Honda EU3000 generator, and 4-200-amp lithium batteries.
$335,000
3560 Fairview Avenue, Ketchikan, AK 99901
3Beds
2Baths
(30)Picture(s)
#25839Condominium
New Lower Price for this 3-bedroom, 2 bath Cedar Mountain Condominium #4 on Fairview Avenue. This unit is tastefully remodeled with new flooring, updated kitchen appliances, and interior paint. Open floor plan with excellent storage and easy access throughout. No interior stairs! Washer/Dryer in utility room. Carport and parking by front entry. Private end unit.
$335,000
3560 Fairview Avenue, Ketchikan, Alaska 99901
3Beds
2Baths
1,434 Sqft
(32)Picture(s)
#25-11695Condominium
New Lower Price for this exceptional
3-bedroom, 2 bath Cedar Mountain Condominium #4 on Fairview Avenue. This unit is tastefully remodeled with new flooring, updated kitchen appliances, and interior paint. Open floor plan with excellent storage and easy access throughout. No interior stairs! Washer/Dryer in utility room. Carport and parking by front entry. Private end unit.
$329,000
82 Shoup Street, Ketchikan, AK 99901
5Beds
2Baths
(24)Picture(s)
#25633Residential
AFFORDABLE home now available for sale on Shoup Street. Located a few minutes from the Mountain Point boat launch and close to Three Bears Grocery, this 1,958 sq ft home sits on a generous 15,000 sq ft lot with stunning water views. With 5 bedrooms and 2 bathrooms, this spacious home is brimming with potential but in need of some TLC to bring it back to its full glory.
$319,000
3225 Timberline Court, Ketchikan, AK 99901
2Beds
1Baths
(12)Picture(s)
#26021Residential
Affordable 2-bedroom, 1-bath townhome! This home features fresh interior paint, a durable metal roof, and a convenient shop area in the garage. Enjoy the covered deck, vaulted entry, and a spacious walk-in closet. The kitchen includes a newer stove and refrigerator, updated electric heat, and the washer and dryer are also included.
$315,000
9737 Mud Bay Road, Ketchikan, Alaska 99901
1Beds
2Baths
2,300 Sqft
(18)Picture(s)
#25-7793Condominium
This versatile commercial condominium offers approximately 2,300 square feet of highly functional space split between a spacious ground floor and a mezzanine level designed for executive use or live/work scenarios.
$315,000
UNIT 106, Ketchikan, AK 99901
(17)Picture(s)
#25443
This versatile commercial condominium offers approximately 2,300 square feet of highly functional space split between a spacious ground floor and a mezzanine level designed for executive use or live/work scenarios.
$299,500
2050 Sea Level Drive, Ketchikan, AK 99901
(4)Picture(s)
#25861
Ground floor office/retail condo of nearly 1,100 sq. ft. ADA compliant entry and bathroom. Abundant parking directly in-front of unit for both customers and staff. Quick and easy access to and from Tongass Avenue.
$296,000
Legal Address Only, Ketchikan, AK 99901
(2)Picture(s)
#23064
Expansive 1.36 acre undeveloped industrial-zoned tract with 100’ linear feet of frontage to North Tongass Highway. Enjoy the great daily exposure for all of the North Tongass traffic. Priced under comparable lots at $5 per square foot.
$264,500
2843 Tongass Avenue Avenue, Ketchikan, Alaska 99901
2Beds
1Baths
1 Sqft
(59)Picture(s)
#25-12485Condominium
Experience life on the water. Rarely available, two-bedroom, oceanfront condominium in Ketchikan Alaska. Travellers or those seeking a simple sanctuary personal place can enjoy the incredibly convenient location overlooking Bar Harbor, a major marina. Coming home is a breeze to this second story unit with water views from every room. Cozy corner unit offers over 1,050 square feet of living.
$245,000
540 Water Street, Ketchikan, AK 99901
(9)Picture(s)
#25995
Downtown Ketchikan Office Suite with Harbor Views Exceptional office suite available in downtown Ketchikan, featuring three reserved parking spaces, ADA access, and large windows showcasing excellent views of the Tongass Narrows. This thoughtfully designed unit includes two private offices, a conference space, and private half bathroom.
$240,000
2030 2nd Avenue, Ketchikan, Alaska 99901
4Beds
4Baths
0.19 Acre
(20)Picture(s)
#25-6061Residential
Contractor's special! Centrally located family home in ''down to studs'' roughed-condition. Solid structure remains with heat pump/monitor/oil-fired baseboard heating. This is your opportunity to pick the finishing touches and enjoy as a single family with 4 potential bedrooms or 3 bedroom single family with lower apartment. Make your appointment to tour this listing.
$235,000
636 Water Street, Ketchikan, AK 99901
(5)Picture(s)
#25499
This exceptional lot group of four parcels offers stunning harbor views and is strategically located just one block from the bustling downtown core and business district. With a versatile zoning combination of Medium Residential and General Commercial, they present an unique opportunity for both residential and commercial development.
$229,000
540 Water Street, Ketchikan, AK 99901
(7)Picture(s)
#25993
Downtown Ketchikan Office Condo with Harbor Views Prime location office condo featuring a spacious common area, two private office spaces, and a half bath. Enjoy reserved parking and excellent views of City Float and Tongass Narrows.
$220,000
Nsn George Inlet, Ketchikan, Alaska 99901
1Beds
1.46 Acre
(37)Picture(s)
#25-12156Residential
Remote SE Alaska Retreat -
Scenery, Solitude, and a Rare Opportunity
If you've ever dreamed of trading the noise of the city for the call of the wild, this property is your invitation.
$219,000
Lot 22 White Rock Court, Ketchikan, AK 99901
(8)Picture(s)
#25949
Oversized country lot that cleared and leveled, and located in the White Rock Estates Subdivision just off of D-1 Loop Road near the Mile 10.5 of North Tongass Highway. PUD Zoned- Up To Four (4) Units, full road access exists directly to the parcel, and the lot is nearly ready for construction.
$219,000
Lot 23 White Rock Court, Ketchikan, AK 99901
(8)Picture(s)
#25950
Oversized country lot that cleared and leveled, and located in the White Rock Estates Subdivision just off of D-1 Loop Road near the Mile 10.5 of North Tongass Highway. PUD Zoned- Up To Four (4) Units, full road access exists directly to the parcel, and the lot is nearly ready for construction.
$199,000
Lot 24 White Rock Court, Ketchikan, AK 99901
(8)Picture(s)
#25951
Oversized country lot that cleared and leveled, and located in the White Rock Estates Subdivision just off of D-1 Loop Road near the Mile 10.5 of North Tongass Highway. PUD Zoned- Up To Four (4) Units, full road access exists directly to the parcel, and the lot is nearly ready for construction.
$199,000
Lot 7B Fairview Avenue, Ketchikan, AK 99901
(4)Picture(s)
#16843
Water view residential lot, zoned for High Density. This property is perfectly suited for condominiums, multi-unit housing or other residential developments. This oversized lot is over 1/2 acre (.65) with over 130 feet of Fairview Avenue frontage.
$195,000
9700 Block Mud Bay Road, Ketchikan, AK 99901
(4)Picture(s)
#23651
Strategically located on the corner of North Tongass Highway and Mud Bay Road, this heavy industrial zoned lot stands ready for your next venture. The level landscape ensures minimal groundwork and easy construction, offering a hassle-free start for your business needs.
$195,000
9700 Block Mud Bay Road, Ketchikan, Alaska 99901
0.23 Acre
(9)Picture(s)
#23-11426Land
Strategically located on the corner of North Tongass Highway and Mud Bay Road, this heavy industrial zoned lot stands ready for your next venture. The level landscape ensures minimal groundwork and easy construction, offering a hassle-free start for your business needs.
$185,000
Lot 10 Halibut Street, Ketchikan, Alaska 99901
0.13 Acre
(9)Picture(s)
#25-13757Land
Beautiful lot on the water with stunning views—perfect for building your dream waterfront home. Located on Halibut Street just south of town. An additional lot behind this property is also available for purchase separately.
$185,000
Halibut Street, Ketchikan, AK 99901
(6)Picture(s)
#25971
Beautiful lot on the water with stunning views—perfect for building your dream waterfront home. Located on Halibut Street just south of town. An additional lot behind this property is also available for purchase separately.
$179,000
Lot 25 White Rock Court, Ketchikan, AK 99901
(8)Picture(s)
#25952
Oversized country lot that cleared and leveled, and located in the White Rock Estates Subdivision just off of D-1 Loop Road near the Mile 10.5 of North Tongass Highway. PUD Zoned- Up To Four (4) Units, full road access exists directly to the parcel, and the lot is nearly ready for construction.
$175,000
Legal Address Only, Ketchikan, AK 99901
(22)Picture(s)
#25604
Prime commercially zoned building lot located in the heart of Ketchikan's vibrant and historic Stedman/Thomas Street neighborhood. Situated directly across from Thomas Basin Boat Harbor and just steps away from world-famous Creek Street, this flat parcel offers outstanding potential for retail, office, or mixed-use development.
$175,000
Lot 13 Stedman Street, Ketchikan, Alaska 99901
0.11 Acre
(14)Picture(s)
#25-7679Land
Prime commercially zoned building lot located in the heart of Ketchikan's vibrant and historic Stedman/Thomas Street neighborhood. Situated directly across from Thomas Basin Boat Harbor and just steps away from world-famous Creek Street, this flat parcel offers outstanding potential for retail, office, or mixed-use development.
$169,000
Lot 26 White Rock Court, Ketchikan, AK 99901
(8)Picture(s)
#25953
Oversized country lot that cleared and leveled, and located in the White Rock Estates Subdivision just off of D-1 Loop Road near the Mile 10.5 of North Tongass Highway. PUD zoned- Up To Four (4) Units, full road access exists directly to the parcel, and the lot is nearly ready for construction.
$157,000
5500 N Tongass Hwy., Ketchikan, AK 99901
(17)Picture(s)
#25806
Get business booming here. Stop driving to and from town, with this perfectly positioned commercial lot near to Walmart. With over a quarter-acre of land, there's loads of parking opportunities and space for you next venture. Two platted access points, one easement from North Tongass and one at the end of Ridgewood Drive. Close to car dealerships, Les Schwab, and Ketchikan Lock and Key.
$150,000
11245 Shull Road, Ketchikan, Alaska 99901
0.40 Acre
(5)Picture(s)
#25-6886Land
Enjoy stunning ocean views and unforgettable summer sunsets from this exceptional 17,337 sq ft flat building lot, ideally situated on Shull Drive on Ketchikan's north end. With a building pad already in place, this lot offers the perfect canvas for your dream home.

